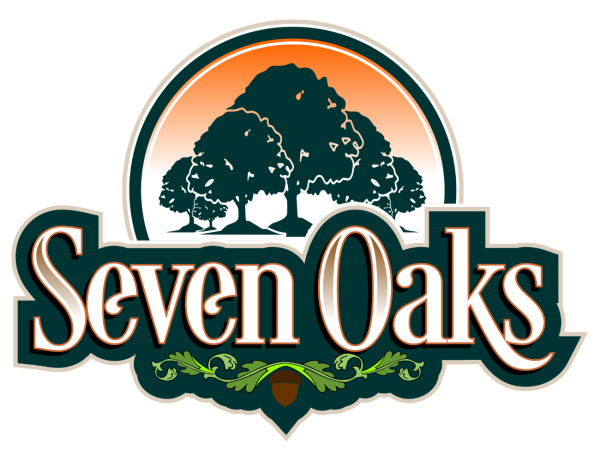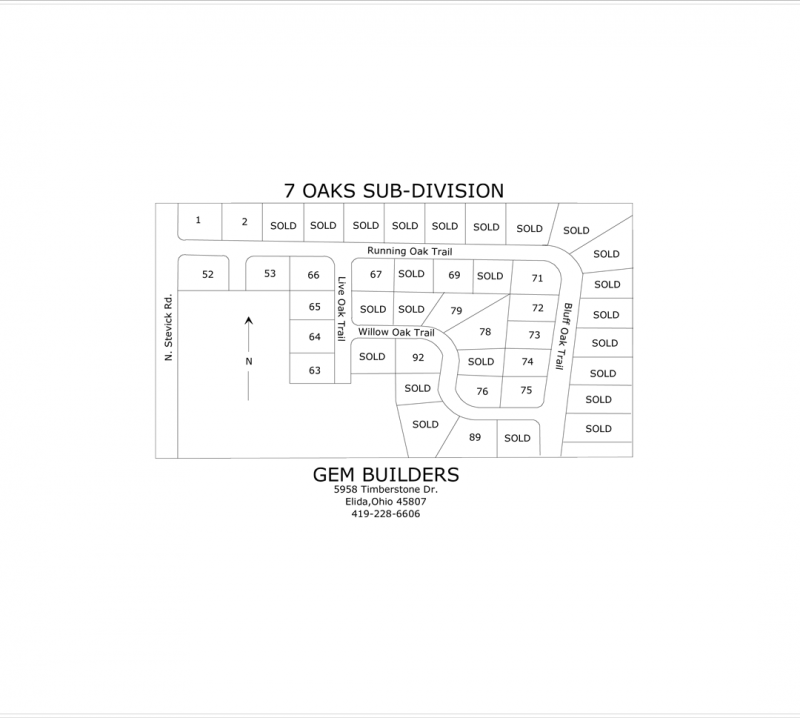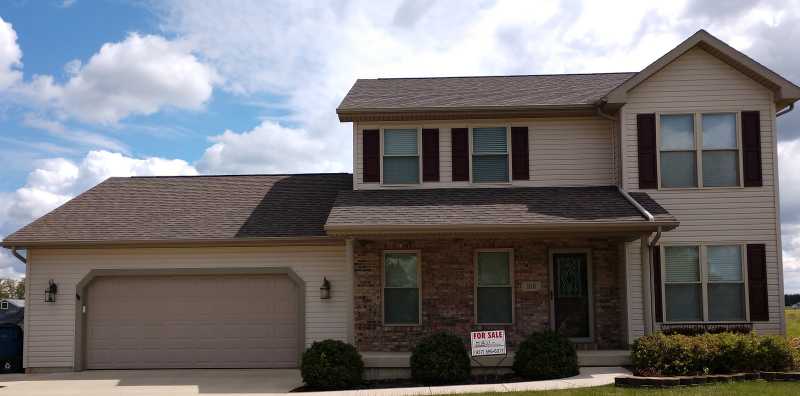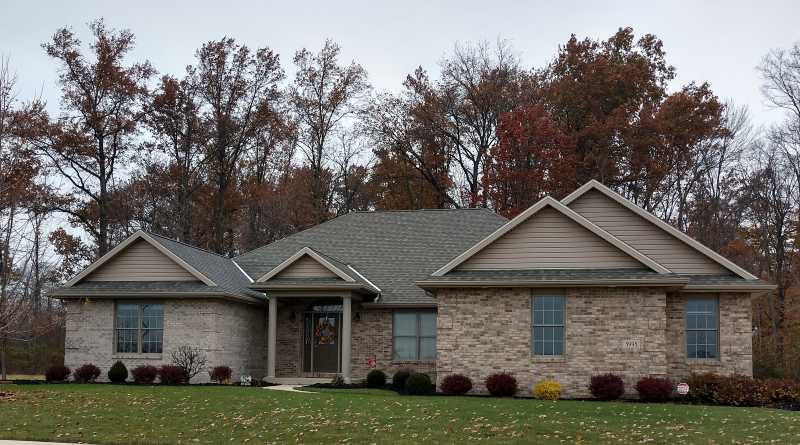Seven Oaks

- This is our up-scale sub-division. Most houses are $400K and up.
- It is adjacent to the Tamarac Golf Course.
- Minimum Square foot. Ranch 1850. Two story 2250.
- Located within minutes of Lima’s most popular stores and restaurants.
- Located in the Elida School District.
Lot Pricing:
| Lot # | Price | Sq. Ft. | |
|---|---|---|---|
| 1 | 30030 | $48,500 | 18,151 |
| 2 | 30031 | $50,000 | 16,675 |
| 53 | 30072 | $46,000 | 16,699 |
| 63 | 30068 | $36,000 | 15,826 |
| 64 | 30069 | $36,000 | 15,555 |
| 65 | 30070 | $36,000 | 15,485 |
| 66 | 30071 | $41,000 | 16,483 |
| 67 | 30055 | $44,500 | 16,054 |
| 69 | 30053 | $40,500 | 15,190 |
| 71 | 30051 | $47,500 | 18,114 |
| 72 | 30050 | $46,000 | 15,071 |
| 73 | 30049 | $46,000 | 14,429 |
| 74 | 30048 | $46,000 | 13,969 |
| 75 | 30047 | $46,000 | 14,770 |
| 76 | 30061 | $38,000 | 14,991 |
| 78 | 30059 | $44,000 | 23,941 |
| 79 | 30058 | $42,000 | 20,353 |
| 81 | 30056 | $40,000 | 16,131 |
| 89 | 30063 | $46,000 | 19,598 |
| 90 | 30064 | $49,000 | 26,796 |
| 92 | 30066 | $43,000 | 16,475 |
5-9-2023 | Prices subject to change without notice.
Deed Restrictions:
-
Home Structure Requirements
- For purposes of these restrictive covenants the term building site shall refer to one or more lots as shown on the plot of 7 Oaks Subdivision, regardless of the development phase, either I, II or III.
- Lots or building sites within the 7 Oaks Subdivision, construction phases I, II and III, shall be used and occupied solely and exclusively for private residential purposes by a single-family residence.
- The developer is an ancillary member of the Neighborhood Association Board. Written approval from the developer must be received by the individual property owner before any construction begins. The plans that are approved must be consistent with all 7 Oaks Subdivision covenants.
- No building shall be erected, placed or altered on any lot or building site until construction plans and specifications and a plot plan showing the location of the structure shall have been approved in writing by the developer, as to construction materials, harmony of exterior design with existing structures and as to location with respect to topographic and finished grade elevation.
- The finished living space overall for a one-story ranch dwelling exclusive of open porches, garages and basements upon all the lots in 7 Oaks Subdivision shall not be less than 1850 square feet and for a two story dwelling it may not be less than 2250 square feet. All residences must have a two car attached garage with a minimum of 500 square feet, and the front of the home must be brick, stucco or stone. The use of alternate exterior finishing materials such as cedar, cement fiberboard, vinyl siding and any other acceptable materials must be approved in writing by the developer. The use of alternative exterior finishing materials on the front of the house will apply only to offset areas such as dormers, gables, arches, set back second floor walls etc. All foundations shall be poured concrete. No building, structures or parts thereof shall be permitted to move onto said lots and only new construction, using new materials only shall be permitted on said lots. The dwelling must be completed within a one year period from the start of construction.
- Phase III, presently platted as one lot, must be subdivided in such a manner to accommodate the above structure requirements consistent with Phases I and II.
- The front of the residence, or a part thereof, excluding open porched, constructed on the lot in this subdivision shall be located so that it conforms to the platted setback line. The owners of any residence constructed upon any lot or building site in this subdivision shall landscape such lot or building site with a minimum of 3% of the home value. Landscaping shall be completed within one year of home occupancy.
- All driveways shall be constructed and completed with the residence and shall be constructed in an attractive and permanent fashion. All driveways must be constructed of finished concrete, and/or decorative paving brick.
- All lot owners will construct a four foot sidewalk one foot inside the road right of way upon the completion of the residence, in accordance with the Allen County Construction Standards.
- All utility services to homes must be underground. No structure, trailer, basement, tent, shed, garage, barn or other outbuildings shall be used on any lot at any time either as a temporary or permanent structure.
- All houses will be designed such that the electric and gas meters, as well as the air conditioner condensers, will be located either in the in the rear of the lot or be inconspicuous from the street. Landscaping screening and decorative wood fences must be provided as required to screen these devices and pieces of equipment.
- No lot split shall be permitted which would result in the location of a dwelling to be situated on a parcel of land comprised of less than the recorded plots dimensions.
-
Residence Maintenance
- It shall be the duty of the property owner to keep the property, including lawns, shrubbery and trees in a neat and clean condition. Such duty for lawn and landscaping maintenance shall extend to the edge of the paved area of the street or road right of way. All property owners with lots located on the property line bordering the golf course must keep all trees located on that property line trimmed to a height of no less than twelve feet.
- Easements will be granted for the construction and operation of electric light, telephone lines, gas piping, storm water sewers, cable television, waterlines and other utilities, public or private, in and upon the property within platted utility easement areas until such services are granted to all properties in the 7 Oaks Subdivision.
- No lot in said subdivision shall be used or maintained as a dumping ground for rubbish or trash, including grass and landscape trimmings.
- There shall be no television or radio antennas or large satellite discs permitted in the 7 Oaks Subdivision unless the same is approved by the Neighborhood Association Board. Such devices shall not be viewable from the street.
- Easements and rights-of-way are reserved in and over lots shown on the plot for construction, operation, maintenance of poles, wires or other facilities therewith for the transmission of electricity, telephone, drainage facilities, construction, operation and maintenance of drains, sewers, and pipe lines for supplying, gas, water, heat and for any public or quasi public utility or function maintained, furnished or performed in any method above or beneath the surface of the ground. No trees, buildings or permanent structures, except driveways and mailboxes, may be placed on any designated easements or rights-of-way.
-
Neighborhood Activities
- No noxious or offensive activity shall be carried on or upon any lot in said above described plot, nor shall anything be done thereon which may be or may become an annoyance or nuisance in the neighborhood.
- No animals, livestock or poultry of any kind shall be raised, bred or kept on any lots in said plat except dogs, cats or other household pets, not to exceed a total two pets, providing they are not kept, bred or maintained for any commercial purpose. Kennels are hereby strictly forbidden.
- No trucks, semi trailers, boats, trailers, motor homes, vans or other chattels of a similar nature shall be stored or maintained on the premises unless the same be parked and kept in a garage.
-
Drainage
- The 7 Oaks drainage retention pond and 1000 LF of 24" diameter high density polyethylene drainage pipe is to be petitioned for maintenance by the owners as shown by the Dedication Certificate on page 1 of 3 of this Final plot. All fee holders and all receiving title to the fee through them are subject to payment of drainage maintenance fees assessed or to be assessed by the county pursuant to Ohio Revised Code, sections 6131 and 6137. A specific and distinct ditch maintenance fund shall be created as per the referenced sections of the Ohio Revised Code for this project.
-
Fences and Pools
- No pools or fences are permitted on any homesite which backs up to Tamarac Golf Course
- Only open type fences such as split rail, wrought iron, hedges or other fencing approved by the Neighborhood Association Board, not to exceed four feet in height above ground level shall be erected or planted on said lots. The fences shall be a minimum of three (3) feet inside the lot line and shall not extend closer to the street than the rear of the house. A Board approved privacy fence must be used around a pool, with the exception of a child’s wading pool. Such approved privacy fences shall be a maximum of six (6) feet in height, and not to exceed more than ten (10) feet from the side wall of the pool or edge of the pool patio, and must be a minimum of ten (10) feet inside the lot line. Fences must be maintained and kept in good repair.”
-
Enforcement of Restrictions
- These covenants, restrictions, and limitations shall be binding on all parties hereto and all land owners of lots in said subdivision for a period of twenty years from the date of recording the most recent revisions, after which time such covenants, restrictions and limitations shall automatically extend for successive periods of ten years each. These restrictions can be amended in whole or in part in a writing, signed by a majority of the owners of the lots in the subdivision. Such amendments shall be recorded in the Allen County Recorder's Office.
- Enforcement of the terms of these restrictions shall vest in each of the lot owners of this development. Said lot owners may, at their discretion, join together to enforce any and all of the terms of this agreement. Enforcement shall be proceedings in law or in equity against any person or persons or legal entity violating or attempting to violate any covenant, restrictions or limitations. These remedies are available to lot owner of said above described premises who may seek both a restrain of such violation and damages thereof.
- The undersigned consisting of 51% approval of the lot owners in the 7 Oaks Subdivision hereby acknowledge and approve of above amendments covering development Phase I, II and III of 7 Oaks Subdivision.


