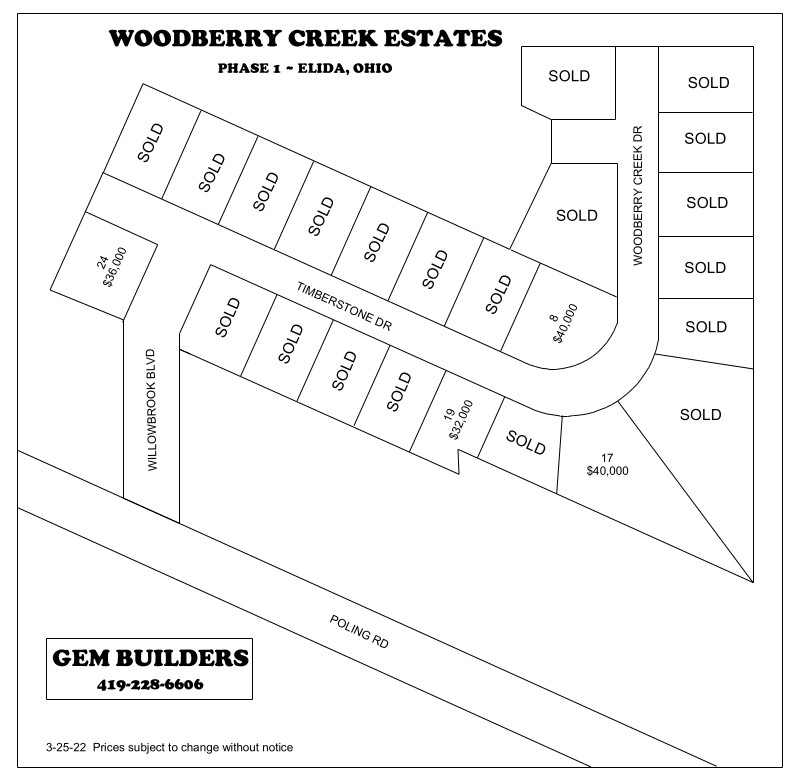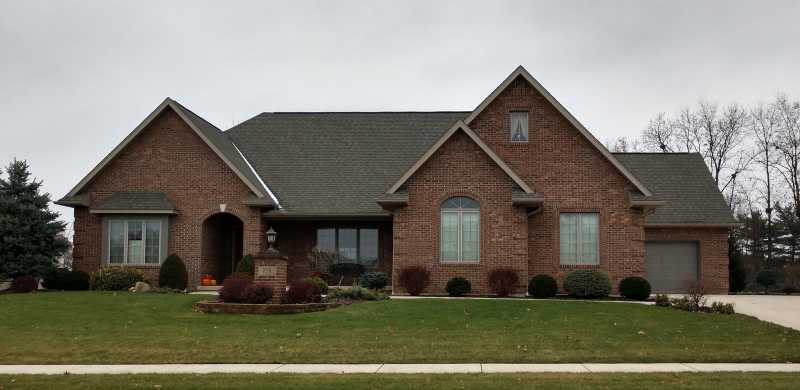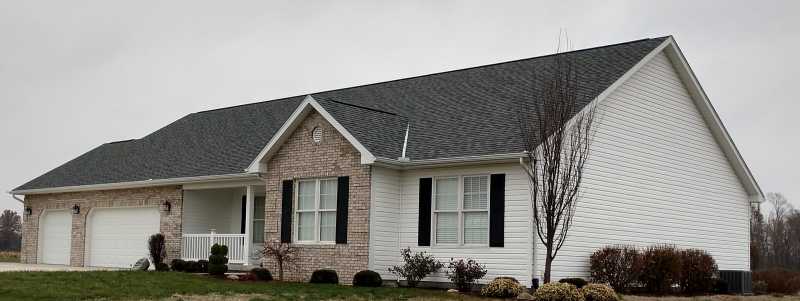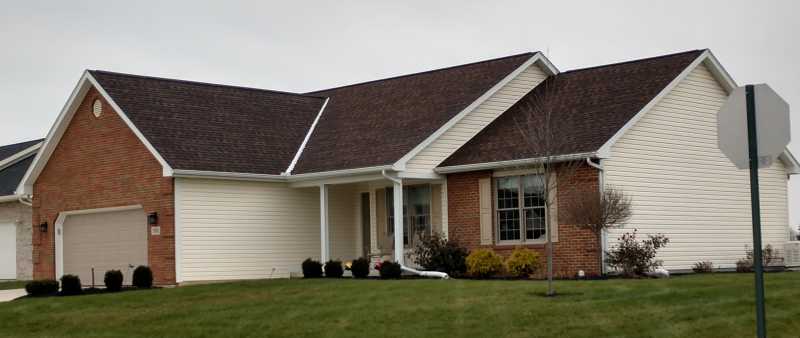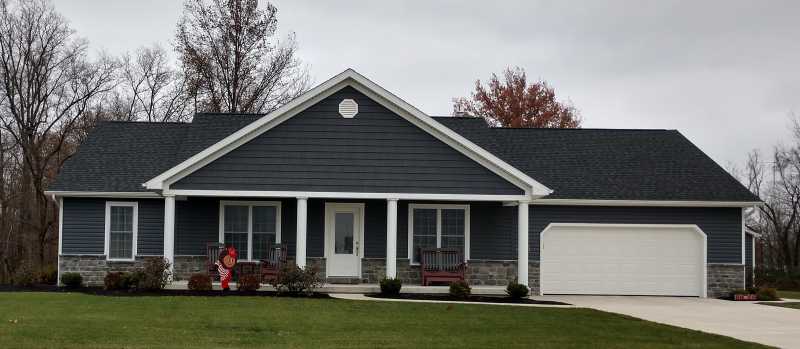WoodBerry Creek
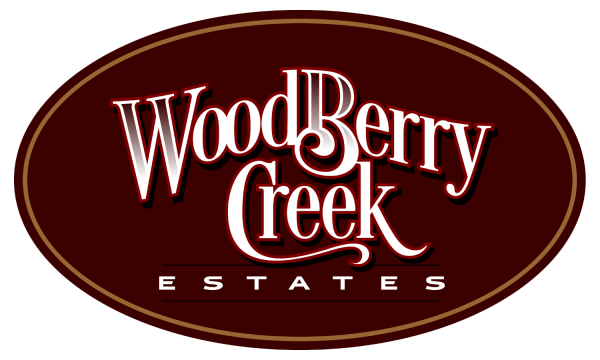
- Lot prices starting in the low 30’s.
- Minimum Square foot. Ranch 1500. Two story 1800.
- Located within minutes of Lima’s most popular stores and restaurants.
- Located in the Elida School District.
Deed Restrictions:
WoodBerry Creek Phase 1
- Lots shall be used for residential purposes only, and shall not be used for any trade, business, or industrial purposes, except that a business may be operated by any resident provided that it shall be conducted solely within the residence building and provided further that the residence shall not have the outward appearance of a business.
- No residential one-story dwelling shall be erected, altered, placed or permitted to remain on any lot which shall have a ground floor area above ground of the main structure, exclusive of open porches, verandas, porte cocheres, and garage of less than 1500 square feet. No residential two - story or bi-level dwelling shall be erected, altered, placed or permitted to remain on any lot which shall have an area above ground of the main structure, exclusive of open porches, verandas, porte cocheres, and garage of less than 1800 square feet.
- No structure other than a single - family dwelling with an attached two car minimum garage shall be erected, maintained or permitted to remain on the premises. No old buildings or structures shall be moved onto any of the building plots in said subdivision. No structure of a temporary character, trailer, recreational vehicle or boat, basement, tent, shack, garage or other outbuilding shall be stored or used on any lot at any time as a residence, either temporarily or permanently. The dwelling must be completed within a twelve month period from the start of construction including installation of lawn.
- Out buildings, such as storage sheds or barns, home workshops, and greenhouses, shall be no larger than 10' by 16' or no more than 160 sq. ft. and shall conform in style and architecture to the appearance of the residence.
- No building shall be erected, placed, or altered on any lot in this subdivision until construction plans and specifications and a lot plan showing the location of the structure shall have been approved in writing by the Architectural Committee as to construction materials, harmony of exterior design with the existing structures and as to location with respect to topographic and finish grade elevation.
- The top of the house foundation shall be not less than two and one half (2 ½) feet higher than the elevation of the top of the curb at the mid-point of the lot on which the house is to be built. Any deviation from this requirement must have the written approval of the Architectural Committee.
- All driveways shall be constructed of concrete. Any alternate surface must have prior written approval of the Architectural Committee.
- Only open type fences or hedges not to exceed four feet in height above ground level shall be erected or planted on said lots. The fences shall be a minimum of three feet inside the lot line and shall not extend closer to the street than the front of the house. A privacy fence may be used around a pool or patio area. Such privacy fences shall be six (6) feet in height, and not to exceed more than ten (10) feet from the side wall of the patio or swimming pool, and must be a minimum of ten (10) feet inside the lot line. Fences must be maintained and kept in good repair.
- No animals, livestock, or poultry shall be kept or maintained on any part of this subdivision except that ordinary household pets may be kept provided they are not kept, bred or maintained for any commercial purpose, and do not constitute an annoyance or nuisance.
- No nuisance, advertising signs, billboards and/or other advertising devices except such as pertain to the sale of land upon which said sign is located shall be permitted on said lots, nor shall said lots be used in any way which may endanger the health or unreasonably distract the quiet of any other adjacent lots.
- No intoxicating beverages or habit-producing drugs shall be manufactured or sold nor shall commercial gambling be permitted in said subdivision.
- Nothing shall be permitted on said lots which may be or become an annoyance or nuisance to the neighborhood.
- Satellite dishes shall be no larger than three feet in diameter and their height shall not exceed the height of the house. No radio or other type towers are permitted.
- All utility services to homes must be underground.
- The Architectural Committee for this subdivision shall be composed of Rick Good, Leona Good, and a representative of Gem Builders. Majority vote of the committee rules. If any member of the committee chooses to resign or is unable to fulfil their duties, a replacement member will be selected by the remaining members.
- When approval of the Architectural Committee is required, application shall be made in writing to the Committee by the lot owner(s) requesting the necessary approval. Application shall be deemed to be filed when it has been delivered to a Committee member and receipt obtained indicating proof of delivery. Sufficient information shall be provided to the committee to enable them to make a proper decision on the matter. The Committee shall either approve or disapprove the application in writing on or before ten (10) days from the date that the application and all necessary information to make a decision is filed with the Committee. The ten (10) day period may be extended by the committee for good cause related to the decision making process for the application.
- Enforcement of the within conditions or restrictions shall be by proceedings at law in equity against any person or persons violating or attempting to violate the same, either to restrain violation or to recover damage.
- Invalidation of any of these covenants by judgment of court order shall in no way effect any of the other provisions which shall remain in full force and effect.
- These covenants, restrictions, and limitations shall be binding on all parties hereto and all owners of lots in said subdivision for a period of twenty-five (25) years from the date of recording, after which time such covenants, restrictions, and limitations shall automatically extend for successive periods of ten (10) years each.
